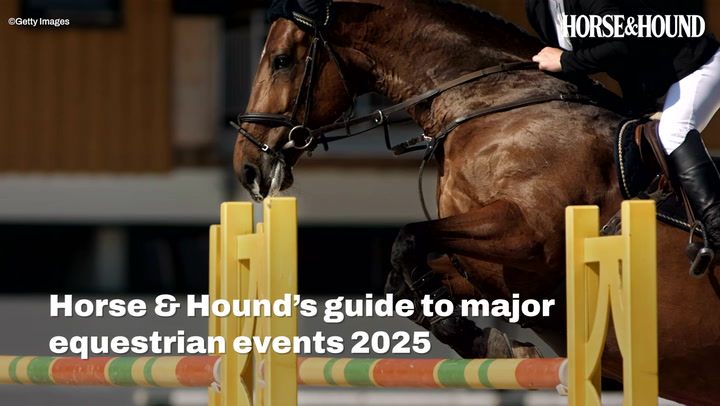This might be my Yorkshire DNA talking, but this Yorkshire Dales horsey home would be tough to beat – especially at under £900,000!
Sunnyside Farm is a four-bed semi-detached cottage and has 19 acres, eight stables and a 20x40m arena. It lies off the beaten track, one-and-a-half miles outside the village of Bewerley in North Yorkshire. Head another couple of minutes up the road and over the River Nidd to Pateley Bridge for pubs, cafés and independent retailers.
The property is less than 10 miles from the A59, which runs east to Skipton or west to the A1(M). The market towns of Harrogate and Ripon are 33 and 31 minutes away respectively. You can get to Leeds in just over an hour by car. Leeds Bradford Airport is 43 minutes from the door.
The Yorkshire Dales National Park is a world-renowned landscape and there is unbeatable walking and hacking on the doorstep.
Local equestrian centres include Yorkshire Riding Centre (28 minutes), home of high-performance coach to the British eventing team, Chris Bartle. There’s also Harrogate Riding Centre (33 minutes) and Richmond EC (55 minutes). All of these centres hold competitions and have facilities to hire.
Head to the races at Wetherby (50 minutes), Ripon (32 minutes) and York (1 hr 10 minutes).
If you like your hunting, enjoy a day out with the Bedale or North York & West of Yore.
Bishopton Equine Vets are 26 minutes from the door.
Sunnyside Farm is on the market with Rural Scene for a guide price of £875,000. Let’s take a look around…


The stone stable block adjoins the house. There are eight stables total, one of which is currently a tack room. Additional outbuildings include a workshop with power and lights and an ex-piggery.

At the bottom of the driveway lies the 20x40m floodlit manège.

The paddock land lies on all sides of the house and is gently sloping with some steeper slopes in areas. There is muck heap set at the bottom of a stone track, allowing tractor access for removal.
There are low-maintenance gardens to the front of the house. The formal garden at the rear includes a pond, vegetable patch, covered pergola and hot tub. There’s also a young orchard.


Inside the property, on the ground floor, there is a large, open plan kitchen/diner. There is a double sink, granite worktops and exposed beams. There are stairs to the first floor and a door leading to a large utility with plumbing for two washing machines, space for a tumble dryer, flagstone flooring and a sink.


Steps lead up to a landing at the rear of the house, with a sitting room on one side and the ensuite main bedroom on the other.


On the first floor, there are three additional bedrooms and a family bathroom.

Can you see yourself living here?
- To stay up to date with all the breaking news from major shows throughout 2025, subscribe to the Horse & Hound website
You may also be interested in:

Subscribe to Horse & Hound magazine today – and enjoy unlimited website access all year round






