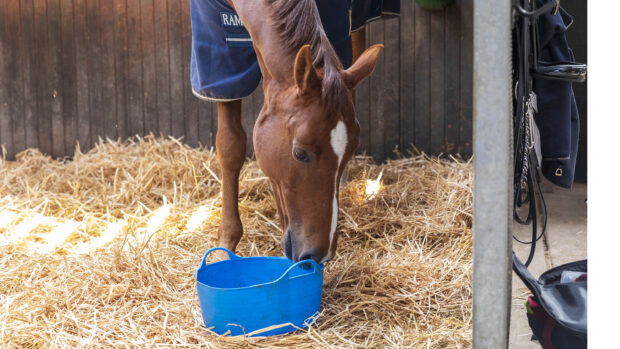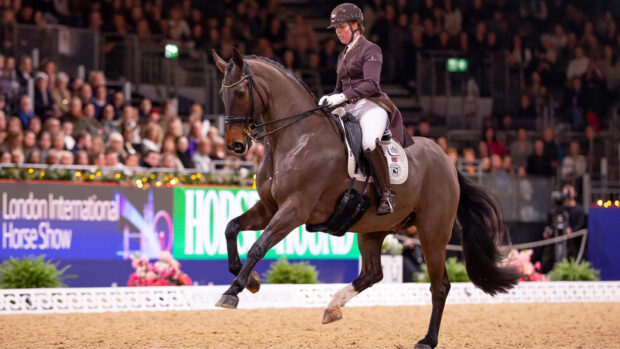Paunceford Court is situated on the edge of the village of Munsley, in Herefordshire, located on the outskirts of the market town of Ledbury. Hereford is approximately 14 miles away, while the M50 motorway is approximately a nine-mile commute and provides direct links to the M5 and in turn to the West Country, Bristol and the Midlands. Ledbury has a mainline train station with a direct route to London Paddington (approximately two hours), together with other major cities.
Local equestrian venues include Hartpury (16 miles), Prestige Equestrian Centre (25 miles), Kings Equestrian (12 miles), Allens Hill (23 miles) and Ace Cross Country (18 miles).
If you like your hunting, head out with the Ledbury, and if you require a vet, the experts at Belmont Farm & Equine Vets are just four miles away.
Paunceford Court is on the market with Savills for offers over £4.5m. Let’s take a look around…

The equestrian facilities include a 60x20m indoor arena, complete with mirrors and viewing gallery.

There is also a 60x20m outdoor arena with viewing platform. Both arenas have Andrews Bowen surfaces.
In addition, there is a block with 10 individual Monarch stables with feeders, automatic drinkers and open rear windows, plus a washdown area, solarium, drying room, secure tack room, washing area, feed area and cloakroom.

There is a Dutch barn with four individual stables with feeders and automatic drinkers, plus a timber barn with three further stables with the addition of a foaling box and overflow stable.

There is a six-horse Monarch horsewalker and a canter track around the perimeter of the paddocks with the land extending to over 25 acres.

All fields are bounded by post and rail fencing, have electric wire running low pulse feed and have a water supply. There are good hacking routes on your doorstep too.
The formal gardens are principally laid to lawn and there are freeform lakes and a terrace too.

Paunceford Court is a Grade II listed 17th Century oast house. Approached via electric gates, the long driveway leads to the principal entrance and equestrian facilities.

Entered through a reception hall, the accommodation includes a country-style kitchen fitted with a comprehensive range of units, granite worktops, a three-bay AGA and an island unit.

A dual aspect breakfast room has a central inset burning stove, exposed ceiling joist and French doors opening to side terrace. In addition there is a fitted utility room and a cloakroom. There is a large cellar, totalling 691 sq ft.
A day room is adjacent to a drawing room and a discreet interconnecting door opens to annex/staff quarters, equipped with a fitted kitchen, utility room and reception hall. The annex has its own staircase which leads to a bedroom that doubles as a sitting room area and has an en-suite on the first floor and another large bedroom with an en-suite on the second floor.

The principal entrance hall has an oak staircase rising to the to the first floor and the principal bedroom suite, which is served by an independent bathroom. Bedroom two has an en-suite with a free-standing bath.



The second floor consists of three further double bedrooms of which bedroom four is equipped with an en-suite, and a separate family bathroom.
You may also be interested in…

Subscribe to Horse & Hound magazine today – and enjoy unlimited website access all year round
Horse & Hound magazine, out every Thursday, is packed with all the latest news and reports, as well as interviews, specials, nostalgia, vet and training advice. Find how you can enjoy the magazine delivered to your door every week, plus options to upgrade your subscription to access our online service that brings you breaking news and reports as well as other benefits.




