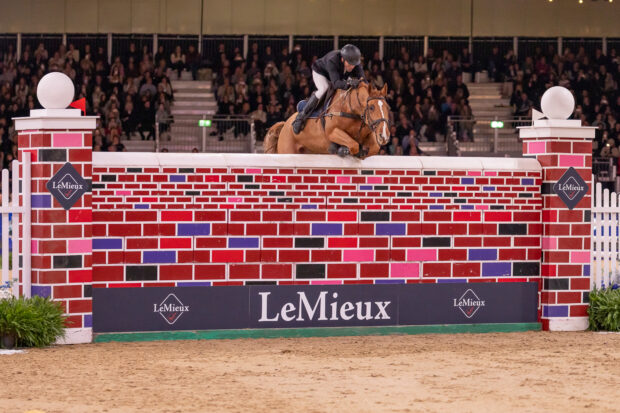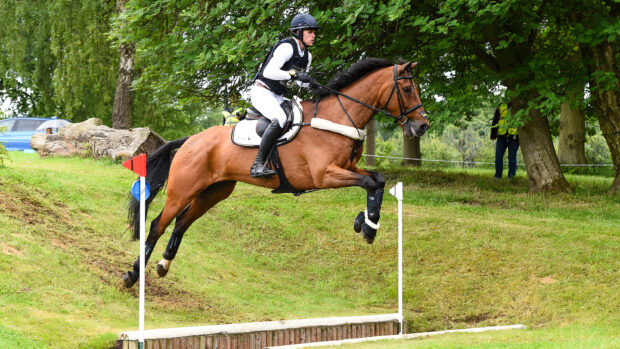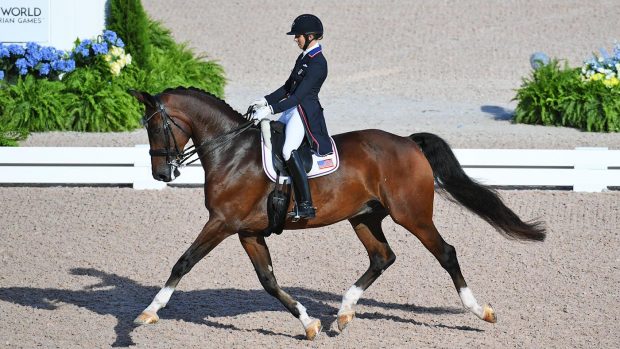Lower Farm House is located just outside the village of North Cheriton in Somerset, just over two miles from Wincanton. Templecombe train station is just over two miles away too, which can get you into London Waterloo in under two-and-a-half hours. Sherborne is just over seven miles away, as is Castle Cary train station, which has rail links that can get you into London Paddington in 90 minutes. Yeovil is 13 miles from your door, while Bristol Airport is 35 miles away.
Local equestrian centres include Naydon Equestrian (12 miles), Chard Equestrian Centre (25 miles) and Mill House Equestrian Centre (44 miles).
If you need a vet, get in touch with Delaware Veterinary Group, who are 15 minutes away (eight miles), while if you fancy a day out hunting head out with the Blackmore & Sparkford Vale.
Lower Farm House is on the market with Knight Frank for £1.75m. Let’s take a look around…
Probably dating from the late Georgian period, Lower Farm House is a stone built farmhouse with an elevated position on the edge of the village and faces south-east with views over the unspoilt countryside of the Blackmore Vale.

Lower Farm House is approached off the lane through the village via a shared drive. There are two garages and a stable yard comprising two period outbuildings (6,400ft²/600m²) set at right angles around a concrete yard. Together the two buildings incorporate seven loose boxes, a three-bay carriage store, tack room, log store and field shelter opening onto a further concrete apron.

Beside the apron is a fenced, all-weather manège.

Above the stable yard and extending out from the terrace on the south-eastern side of the house is the garden. On the opposite side of the garden from the house is a thin line of mature trees with views across the property’s three paddocks, which are all fenced with post and rail fencing and have mains-fed water troughs. In all the property sits in about 14.05 acres.
This property retains many original architectural features including vaulted ceilings with exposed roof timbers in the kitchen and attic bedrooms, beams, fireplaces, dado level panelling in the dining room and other period joinery.
Immediately adjacent to the house and linked at first floor level is a single garage with hobby room above that would, subject to obtaining the necessary consents, make a self-contained annexe.
The house has a linear layout with a central through hall with a cellar beneath, front porch to the drive and a rear porch leading to the terrace and garden.
On either side of the hall are the two principal reception rooms, which both have uninterrupted views of the surrounding countryside.

Beyond the drawing room is a study with fitted bookshelves and a door to the garden.
Adjacent to the dining room is the kitchen which is fitted with a range of timber units including a central island and four-oven, oil-fired AGA.

Immediately off the kitchen are the conservatory, breakfast room and the laundry/boot room, leading to the pantry and cloakroom.
On the first floor off a part-galleried landing are the principal bedroom suite, further double bedroom, single bedroom/dressing room and the family bathroom.


In the roof space are two double bedrooms and a shower room. Above the kitchen and accessed by a separate staircase is a further en-suite double bedroom with a door through to the hobby room.

Subscribe to Horse & Hound magazine today – and enjoy unlimited website access all year round
Horse & Hound magazine, out every Thursday, is packed with all the latest news and reports, as well as interviews, specials, nostalgia, vet and training advice. Find how you can enjoy the magazine delivered to your door every week, plus options to upgrade your subscription to access our online service that brings you breaking news and reports as well as other benefits.




