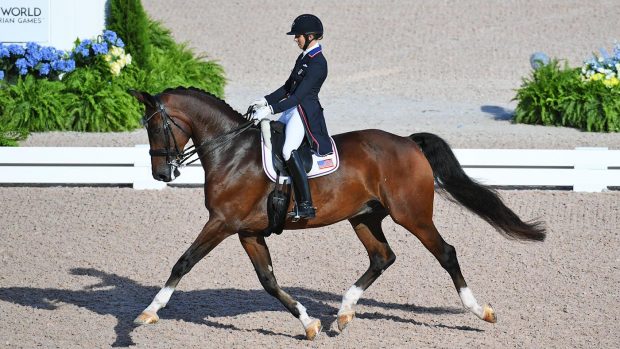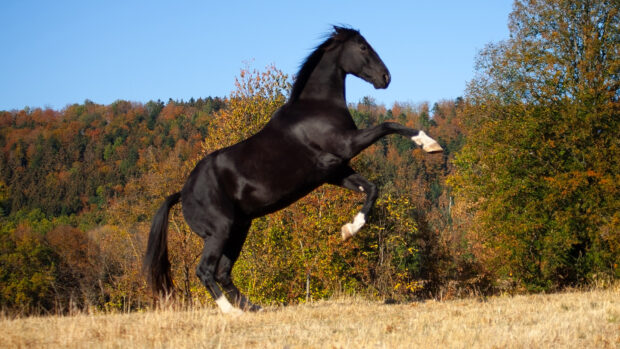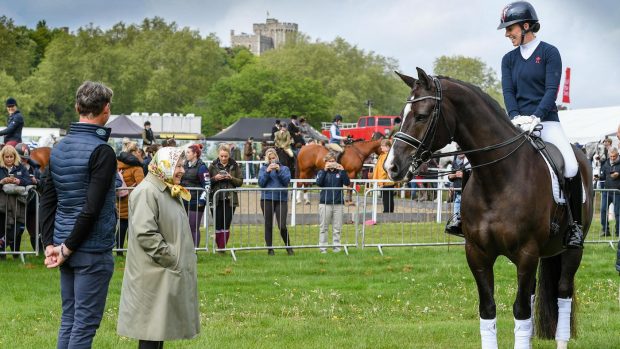Box Hedge Hall is on Budworth Lane, next to open countryside, between the villages of Comberbach and Great Budworth. Nearby towns include Northwich (four miles), Warrington (eight miles) and Knutsford (nine miles).
The area has excellent road links being three miles from Junction 10 of the M56, which provides easy access to most locations throughout the north-west. Manchester and Liverpool are both within a reasonable daily commute, with international airports that are 17 and 19 miles away respectively. Travel to London is available from Runcorn Station, which is 11 miles away, providing an inter-city service to London Euston in under 2hrs. From Hartford Station, which is less than five miles of this property, there is a direct link to Crewe and Birmingham.
Local equestrian centres include South View (16 miles) and Aintree (29 miles), while the surrounding lanes adjoining the Arley Hall Estate are ideal for hacking.
The experts at Ashbrook Equine Hospital are on hand nine miles away, should you need them. If you like to hunt, you can head out with the Cheshire Forest.
Box Hedge Hall is on the market with Jackson-Stops for £2.45m over two lots. Let’s take a look around…

The grazing land is three paddocks with mains water supply and stock-proof post and rail fencing, surrounded by mature woodland. In total, this property sits in just over 12 acres.

There is a brick and tiled stable block of four loose boxes.

Beyond the formal gardens is a timber stable block of seven loose boxes on an enclosed gated yard with a track leading to the top paddock. Within the woodlands are two steel portal framed American Barns with loose housing and a small range of timber stables and a horse walker. The lower fields against the house are sub-divided into a series of railed paddocks interspersed with parkland trees.


The gardens are well-maintained. From the rear courtyard, steps lead up to a raised lawned garden with heated outdoor swimming pool, which is surrounded by a wide patio, providing seating and dining areas. The pool garden is west-facing taking advantage of the afternoon and evening sun and there is a brick and slate summer pavilion, which provides a covered seating area together with changing facilities.

Box Hedge Hall is approached via a splayed entrance with brick walls and double gates opening onto the driveway, which leads to a parking and turning area. This property is believed to date from the 19th Century. Stable Cottage, which sits within the courtyard, dates back to the 17th Century.

Double front doors open into a vestibule and an entrance hall. Off the entrance hall are the principal reception rooms, including a split level drawing room with a decorative plaster ceiling and stone inglenook fireplace.
Also downstairs are the sitting room and dining rooms. The sitting room has fully panelled walls with gold leaf detailing and moulded ceiling cornice.
Off the entrance hall beyond the staircase is a fitted cloakroom containing built-in wardrobes, cupboards and drawers, part panelled walls, fluted columns, ceramic sink with Lefroy Brooks fittings set in granite, full width mirror and a limestone tiled floor. Off the cloakroom is a separate toilet.
Beneath the stairs a door gives access to the basement sauna and gym area. Beyond the entrance hall is an open plan kitchen with living room, which is an ideal everyday living space.


The kitchen has been designed by Clive Christian with bevelled granite work surfaces including a central island unit with a breakfast bar at each end. The kitchen includes twin Franke stainless steel sink units with double drainers in granite, glass fronted cupboards, electric Aga, AEG fridge freezer and a Miele dishwasher. At the far end of the living room French windows open into the courtyard.
Off the kitchen is a study area that leads into a wine store. At the back of the kitchen is a utility room.
Upstairs, the master suite provides the principal bedroom with twin dressing rooms and a full bathroom. The main bedroom is fully panelled in oak and has a balcony.


Bedroom two is a fully panelled room with built-in wardrobes and an en-suite bathroom.
Beyond bedroom two is an inner landing serving bedroom three, which is also fully panelled containing two sets of built-in wardrobes. From the bedroom, steps lead down to a bathroom.

On approaching the house the drive divides with a set of solid wooden double gates within a high brick wall opening into an attractive courtyard enclosed by stabling, garaging and a cottage.
Stable Cottage has been converted from a former traditional farm building. It is Grade II-listed being deemed to be of historical and/or architectural interest.
Stable Cottage offers additional accommodation for staff or dependent relatives. It features open plan living on the ground floor and a master bedroom with vaulted ceiling and exposed timbers on the first floor.


Subscribe to Horse & Hound magazine today – and enjoy unlimited website access all year round
Horse & Hound magazine, out every Thursday, is packed with all the latest news and reports, as well as interviews, specials, nostalgia, vet and training advice. Find how you can enjoy the magazine delivered to your door every week, plus options to upgrade your subscription to access our online service that brings you breaking news and reports as well as other benefits.




